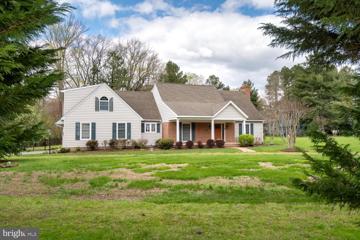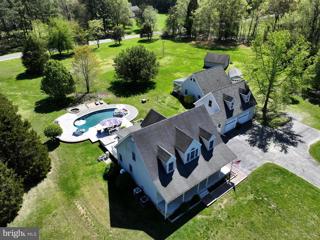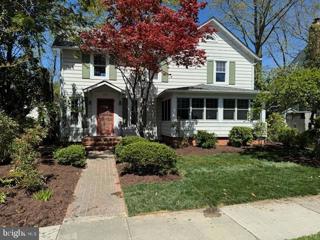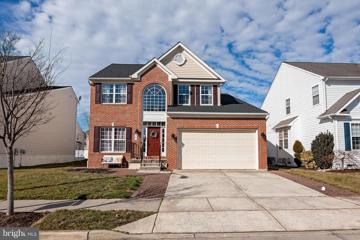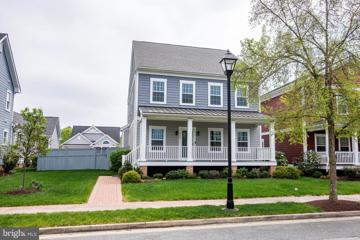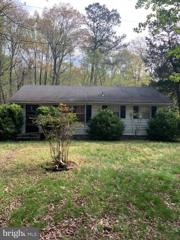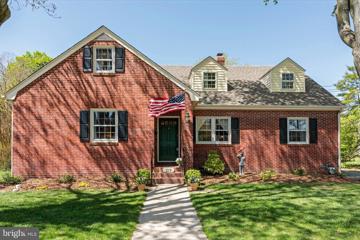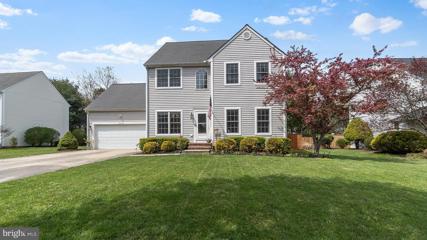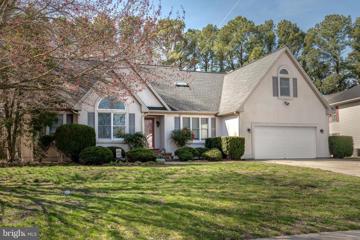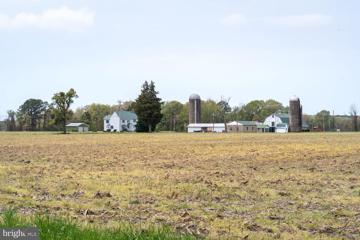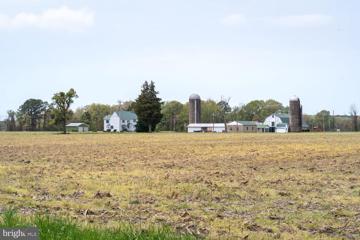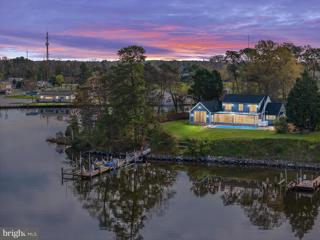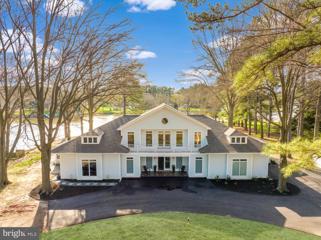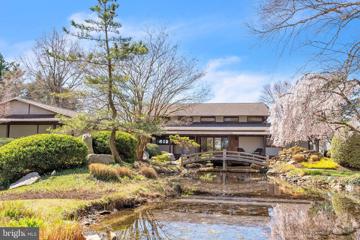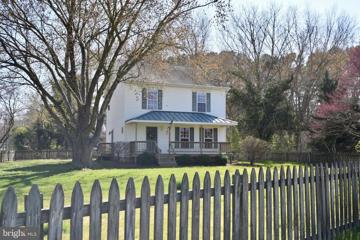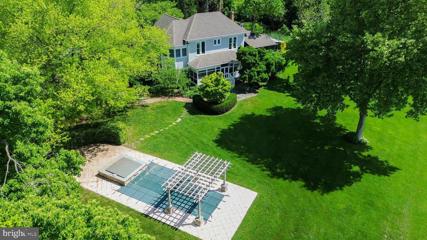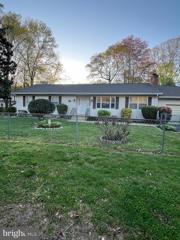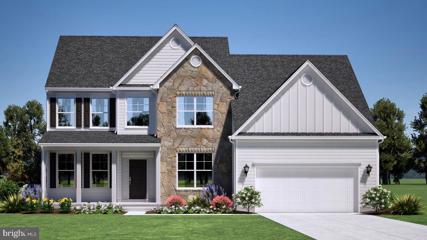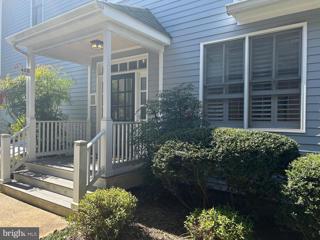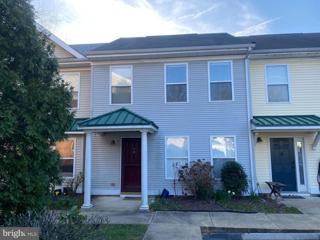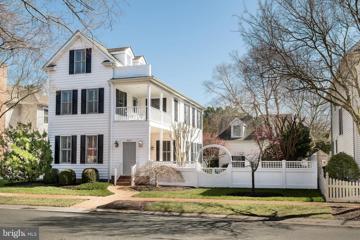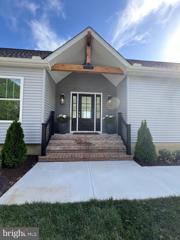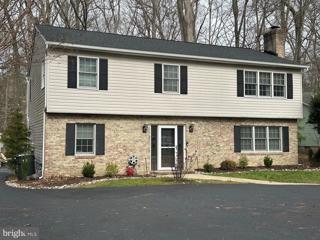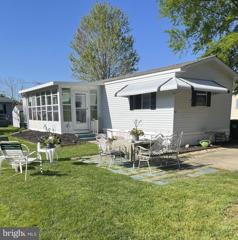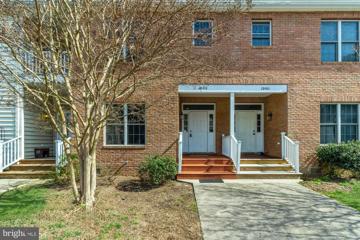 |  |
|
Easton MD Real Estate & Homes for Sale54 Properties Found
The median home value in Easton, MD is $399,800.
This is
higher than
the county median home value of $380,000.
The national median home value is $308,980.
The average price of homes sold in Easton, MD is $399,800.
Approximately 55% of Easton homes are owned,
compared to 36% rented, while
9% are vacant.
Easton real estate listings include condos, townhomes, and single family homes for sale.
Commercial properties are also available.
If you like to see a property, contact Easton real estate agent to arrange a tour
today!
1–25 of 54 properties displayed
$849,0007656 Woodland Drive Easton, MD 21601
Courtesy: Benson & Mangold, LLC, (410) 822-1415
View additional infoMeticulously maintained and upgraded Cape in Woodland Farms. Stunning renovated kitchen with custom cabinetry, under counter wine refrigerator, gorgeous granite countertops, and sub floor heating. The property has a fenced yard with two entry gates, and an in-ground pool with a waterfall stone bench and deck. White pine flooring has been recently refinished, and a working fireplace that could be readily converted to gas. Upstairs bathrooms have been remodeled with exquisite custom tiling. A beautifully designed screened back porch boasts a wood deck, ceiling fans and an eye-catching railing. Attached two car garage, fully conditioned crawl space. New well. Outdoor shed for extra storage near raised garden beds. This house is in impeccable condition and is a must see. $795,0009525 Bantry Road Easton, MD 21601
Courtesy: Benson & Mangold, LLC, (410) 822-6665
View additional infoLocated within the esteemed waterfront Bantry âneighborhood, this property sprawls across a âgenerous 5+/- acre lot, offering abundant space for âhosting and entertaining. The main house features âthree bedrooms, including a primary suite on the âmain level, complete with a spacious bathroom and a âwalk-in closet. In addition, there is a formal dining room and a âkitchen with a cozy breakfast nook. The living room boasts soaring ceilings that flood the space with natural light. Step out onto the screened-in deck from the âliving room and indulge in the tranquil surroundings. A patio accompanies the deck, showcasing an inviting âin-ground pool, ideal for outdoor gatherings and relaxation. Experience a little bit of beach in your own âbackyard oasis, with sandy lounge area perfect for basking in the sun. Warm up your evenings with the âcozy fire pit ready to be surrounded by effortless conversation. Entertaining family or friends is effortless with the charming two-bedroom guest cottage, which includes its âown screened-in porch. Meanwhile, the oversized two-car garage offers ample space for vehicles and âhobbies, with a second-floor unfinished area providing potential for expansion or storage. As part of the Bantry community, residents benefit from exclusive access to a community water access lot âwith a dock, providing limitless opportunities for waterfront adventures and leisure activities. $685,000203 E Earle Avenue Easton, MD 21601
Courtesy: Benson & Mangold, LLC, (410) 822-6665
View additional infoA traditional home in the historic district w/ new roof and gutter, 2nd floor a/c, and window renovation. Great backyard w/patio and parking access from alley. $439,000203 Coleman Drive Easton, MD 21601
Courtesy: Meredith Fine Properties, 4108226272
View additional infoBeautiful 5-bedroom Colonial in town Easton. Located near shopping, restaurants, hospitals, and downtown. Fenced in private backyard, open floor plan, wood burning fireplace, 3 full baths, vaulted ceiling in breakfast room, full basement with room to expand. Will be adding professional pictures next week. Call for a showing today! Open House: Sunday, 4/28 11:00-1:00PM
Courtesy: Benson & Mangold, LLC, (410) 822-6665
View additional infoLocated in the highly sought-after Easton Village, this 3 bedroom, 3.5 bathroom residence, constructed in 2019, offers a perfect blend of comfort and modern convenience. Hardwood floors run throughout most of the home, complemented by crown molding and chair rail accents. The open floor plan creates an inviting atmosphere, ideal for both entertaining and daily living. The living room features a fireplace, perfect for gathering. Adjacent, a well-designed kitchen boasts stainless steel appliances and island. The upper-level boasts a primary suite with a generously sized bedroom, large bathroom with tile shower, and a walk-in closet, as well as, two additional bedrooms with full bathroom and laundry room. The mudroom provides practical storage space for outdoor gear and belongings, access to the fully insulated and heated oversized garage, wide driveway, and an outdoor patio off the mudroom. The large privacy fenced side yard offers plenty of space for outdoor activities and gardening. bove the garage, a bonus finished room includes a full bathroom and bar counter with sink, all equipped with HVAC for year-round comfort and versatility perfect for a recreation room, a playroom or office space. Conveniently located minutes from downtown Easton and a short drive to St. Michaels, this home offers easy access to dining, shopping, and recreational options. Community amenities such as a pool, clubhouse, walking trails, and water access to the scenic Tred Avon River provide additional enjoyment close to home.
Courtesy: Coldwell Banker Realty, mgraw@cbmove.com
View additional infoGreat opportunity for your savy investor for a fix and flip or buy and hold for your rent portifolo. Cash or Hard Money only. Great location. Large lot. Endless possibilities. This is a must for you to see and get creative !!! $509,000219 Wye Avenue Easton, MD 21601
Courtesy: Long & Foster Real Estate, Inc.
View additional infoNow is your chance to live in town Easton!! Adorable Cape Cod with 5 bedrooms, 3 full bathrooms located in the heart of Easton. Primary bedroom en suite on first floor and extra bedroom/ office on first floor. Big open living room with fireplace, separate dining room. Many updates to this gem. New roof including flat roof replaced in 2020, along with new aluminum coverings on all facia boards and vinyl covering on all soffits, new siding on dormers, new breezeway ceiling, new central air, french drain system in crawl space with sump pump and vapor barrier. Main bath remodel. New 2nd floor carpeting and new Luxury Vinyl Plan in bath. New mini split system on 2nd floor. 2nd floor professionally painted and recessed lighting installed by licensed electrician. New granite counters in kitchen and stainless under mount sink and faucet. New dishwasher and gas range. Kitchen cabinets professionally painted inside and out along with ceiling, walls and trim. New reverse osmosis system and new garbage disposal. Chimney cleaned and inspected and repaired, recent plumbing inspection including main line to curb ( no roots) Natural gas boiler recently serviced and given clean bill of health. Drain lines replaced under main bath by licensed plumber. Recent termite inspection ( no signs of activity) Fully fenced in back yard. Shopping, restaurants, trail historical gardens, art galleries, historic Avalon Theater are just a few blocks away. Idlewild park, YMCA are very close as well. New pear trees and strawberry boxes. Established blueberry bushes ( enjoy cobbler in the summer, just remember to put up bird nets- otherwise maintenance free bushes) Large fenced in chicken run. Brick garden shed used as coop, but could easily be reclaimed if new owners don't want chickens. 2 Story garage is aprox 800sq feet but in need of interior remodel ( used as a workshop, gym and storage) but this had 2nd floor living spaces and full bath that could be remodeled for in law suite, college age child or rental.
Courtesy: TTR Sotheby's International Realty, (410) 673-3344
View additional infoWelcome to this stunning 4-bedroom, 2 1/2-bathroom residence nestled in the highly sought-after Mulberry Station neighborhood. This inviting home is designed for entertaining, featuring a spacious interior and thoughtful layout. The main level boasts a sizable family room complete with a cozy wood stove, a kitchen adorned with granite countertops, stainless steel appliances, ample cabinets, and a charming breakfast area. Adjacent to the kitchen, the dining room offers seamless flow for gatherings, while the formal living room has been transformed into a stylish bar/entertaining room. Ascending to the second floor, discover four bedrooms, including an expansive owner's suite. The oversized owner's bath is a luxurious sanctuary, showcasing a separate shower and a soaking tub. Additional bedrooms on this level offer equal comfort for all. Convenience meets functionality with the laundry room conveniently located on the 1st floor. Step into the backyard oasis, where a sprawling patio overlooks an inviting Saltwater in-ground pool and 7-person hot tub, creating the perfect setting for memorable gatherings and outdoor activities. Completing the property are an attached 2-car garage and shed, fulfilling all your storage needs. Embrace the opportunity to call this your new home and begin envisioning unforgettable parties or relaxing staycations in your own backyard retreat. Just minutes from downtown Easton and a short drive to St. Michaels, welcome home to 8766 Roundhouse Circle! $795,0005 Londonderry Drive Easton, MD 21601
Courtesy: TTR Sotheby's International Realty, (410) 673-3344
View additional infoFabulous entertainers house in town Easton. Located in Thread Haven, this house is ideal for entertaining and hosting family gatherings! From the inground pool with large deck & patio to the great room & living room with vaulted ceilings to the game room with built in bar to the generous kitchen this house is the perfect gathering spot for family events or everyday living! This house boasts formal dining room, large first floor primary suite with sitting area, large primary bath with dual vanities and walk in closet. Kitchen with tons of storage, center island and bar with breakfast area and sliding doors that opens to the deck. The first floor also features a separate office and large laundry/utility room with additional cabinets for storage. The 2nd floor balcony overlooks the living room, and has 3 bedrooms, one ensuite and 2 sharing a large full bath. Large in ground pool with expansive decking, mature landscaping and rear fenced yard offering privacy and an attached 2 car garage. Recent improvements include new roof in 2019, 3 HVAC units in the past 5 years. This is a must see! $2,500,00028501 Villa Road Easton, MD 21601
Courtesy: Meredith Fine Properties, 4108226272
View additional infoFausley Wood Farm, EST. 1945. This farm consists of 200 acres on Glebe Creek with 2800 feet of waterfrontage. There is a 3 BR 1 1/2 BA Farmhouse, many barns, structures, 4 stall horse barn with a tack room and wash stall, sand riding ring and fenced in pastures. The land consists of roughly 90 tillable acres and the rest wooded with hedgerows and ravines. Many sources of income with the barns, farming rights, horse boarding, etc. Excellent waterfowl, deer hunting and turkey hunting farm. Farm is protected with a MALPF Easement with the ability for a new owner to build new improvements if they would like. Excellent location, 5 minutes from downtown Easton, 15 minutes to Oxford and St. Michael's. First time offered in Decades!! Professional pictures will be taken April 17th. $2,500,00028501 Villa Road Easton, MD 21601
Courtesy: Meredith Fine Properties, 4108226272
View additional infoFausley Wood Farm, EST. 1945. This farm consists of 200 acres on Glebe Creek with 2800 feet of waterfrontage. There is a 3 BR 1 1/2 BA Farmhouse, many barns, structures, 4 stall horse barn with a tack room and wash stall, sand riding ring and fenced in pastures. The land consists of roughly 90 tillable acres and the rest wooded with hedgerows and ravines. Many sources of income with the barns, farming rights, horse boarding, etc. Excellent waterfowl, deer hunting and turkey hunting farm. Farm is protected with a MALPF Easement with the ability for a new owner to build new improvements if they would like. Excellent location, 5 minutes from downtown Easton, 15 minutes to Oxford and St. Michael's. First time offered in Decades!! $3,199,9997885 Avon Court Easton, MD 21601
Courtesy: Cross Street Realtors LLC, 4434803453
View additional infoJust in time for the warm summer months! Impeccable deep waterfront Estate on the Tred Avon in Easton- A waterfront residence of unmatched quality and refinement. Like new construction and move-in ready. This property stands as a testament to unparalleled luxury and meticulous attention to detail. Situated on a private, two-acre peninsula with 910 feet of pristine shoreline, this stunning home offers a serene haven for those seeking the epitome of comfort and sophistication. Upon arrival, a custom-made entrance gate welcomes you to this exclusive retreat. As you step inside, prepare to be enveloped by a wealth of high-end upgrades. From heated floors and ceramic plank walls, interior accent lighting, two custom fireplaces, gourmet appliances with custom Amish cabinetry, and a comprehensive whole-house vacuum system, every detail has been carefully curated to elevate your living experience. The main residence with 3 bedrooms and 5 bathrooms, spans over 3,800 square feet and showcases a master chefâs kitchen equipped with Thermador appliances and meticulously crafted Amish inset cabinets with ingenious storage solutions, including double stacked utensil trays, lower pullout drawers, carefully hidden usb chargers and outlets, spice racks, dish drawers, and canister and knife block pullouts. Natural beauty seamlessly integrates into every room, with breathtaking views of the river serving as a captivating backdrop throughout. The private owner's suite epitomizes elegance, featuring a gas fireplace and a spa-like ensuite complete with an oversized glass tile shower, and heated towel racks. Two walk-in closets offer ample storage space, while the 10' custom Pella sliders, leading to the private patio, provide a tranquil retreat for soaking in the magazine-worthy water views. The open-concept floor plan seamlessly connects the dining area, family room, and living room, creating a welcoming environment for both relaxation and entertainment. Upstairs, two bedrooms with private baths lead to a rooftop deck, offering panoramic views that inspire awe. Recently nominated for an American Institute of Architect award, this residence exudes architectural brilliance. Outside, the property boasts an equally impressive exterior, featuring a private pier with electric, water, boat lifts, floating docks, storage bins, and multiple slips. The 6'+/- MLW ensures suitability for sailboats, powerboats, and water toys alike. The calm of the Tred Avon offers kayaking, paddleboarding, swimming or fishing. The icing on the cake - an inground heated saltwater pool offering breathtaking views of the River. The guest cottage, 1,863 square feet, gives and added layer of charm and offers two bedrooms, one and a half baths, and an attached 2-car garage with an additional 1000 square feet of unfinished storage space. Completely renovated with modern amenities and thoughtful design, the guest cottage provides a perfect retreat for guests or additional space for your lifestyle needs. The property was reconstructed in 2022 from bottom to top and includes, but is not limited to, updates such as all-new Pella windows and doors, 3 zoned HVAC, high efficiency water heaters, custom Amish crafted stone mantle wood fireplace, new glass interior Masonite doors, LP Smart siding, roof and gutter system, and 10 year warranty rooftop deck, to enhance both aesthetics and functionality. This waterfront paradise offers high end upgrades and low maintenance for years to come. Conveniently located at the end of Avon Court in a private cul-de-sac, providing easy access to Oxford, Saint Michaels, and Easton. Seize the opportunity to experience luxury waterfront living at its finest. Make the serene beauty of the Tred Avon River your new address. $2,400,0006109 Country Club Drive Easton, MD 21601
Courtesy: Monument Sotheby's International Realty, (443) 906-3848
View additional infoWelcome to your dream oasis, nestled on a breathtaking private peninsula offering nearly 8000 sqft of main level living with panoramic water views gracing nearly every room. This exquisite home, recently remodeled in a sleek California style, showcases meticulous attention to detail throughout its expansive layout. At the heart of this impressive home lies the kitchen, an epicureanâs delight featuring a 13 ft long island, promising to be the central hub for all your entertaining needs. The center room, bathed in natural light and boasting excellent acoustics, offers an idyllic retreat for music enthusiasts and avid readers alike. The family room, with its cozy fireplace, emerges as a sanctuary for holiday celebrations and a serene spot to observe the local wildlife. The grand primary suite serves as a private haven, offering serene water views, dual vast walk-in closets, and an en-suite spa-like bathroom equipped with a WiFi-enabled shower, ensuring a luxurious experience. Even the laundry room offers picturesque views, making everyday chores a pleasure. While the pool awaits restoration, its potential, given its proximity to the water, is immense, with a restoration quote already in place to return it to its splendor. The sunroom, currently a home office, offers unparalleled views that might just distract you from work. A loft area and a special bedroom off the loft, designed for gaming and streaming, offer versatile living spaces. The home also includes a unique golf drop zone with a mini putting green. Located just a 5-minute walk from Talbot Country Club and opposite its pool, and merely 8 miles from the Easton Airport, this home promises a lifestyle of luxury and convenience. Don't miss the chance to own this unparalleled sanctuary where every day feels like a vacation. $3,350,00027168 Anchorage Road Easton, MD 21601
Courtesy: TTR Sotheby's International Realty
View additional infoWelcome to this serene oasis nestled on the coveted Miles River, where tranquility meets luxury in this Japanese-inspired waterfront property. The meticulously crafted home has been curated to offer the ultimate in comfort, style, and refined elegance. The exterior of the home is a masterpiece of design, featuring lush gardens with native plants and flowers, trickling fountains, attractive foot bridges, and a Koi pond, creating a sense of peace, serenity, and privacy. A swimming pool, private pier with 3'+/- MLW, designated barbecue area, extensive patio, storage shed, and 2-car attached garage complete the exterior amenities. Inside, admire gleaming hardwood floors, custom cabinetry, and designer finishes throughout. The gourmet kitchen, featuring upgraded appliances, provides ample space for preparing culinary creations. Entertain guests in the luxurious living room, featuring a wet bar with wine storage, or enjoy a formal meal in the dining room, while enjoying views of the river, pool, and gorgeous grounds. The primary suite is conveniently located on the main level, offering a sumptuous ensuite bath with glass-enclosed shower and soaking tub, walk-in closet, and private waterside deck. Two additional bedrooms upstairs, each with their own private balcony and ensuite bath, and a bonus room, offer plenty of space for guests and storage.
Courtesy: Benson & Mangold, LLC, (410) 745-0415
View additional infoWelcome to this beautifully maintained 3-bedroom , 2 .5 bath farmhouse in the idyllic countryside between Easton and St. Michaels. From the moment you walk onto the inviting front porch, you'll be captivated by the home's timeless appeal and meticulous attention to detail. Upon entering the house, you'll be greeted by gleaming hardwood floors that flow seamlessly throughout. The spacious kitchen has been recently updated and is a chef's dream, featuring ample cabinetry, sleek appliances, and dining area that overlooks the charming screened porch, perfect for gatherings. The generously sized bedrooms offer abundant closet space, ensuring that all your storage needs are met. The tranquil, fenced-in yard provides the perfect backdrop for relaxation and al fresco dining on warm evenings. Just down the street, you'll find a charming local restaurant, offering a taste of the area's vibrant culinary scene. The property's prime location also places you close to the Bellevue-Oxford Ferry, providing easy access to the quaint town of Oxford. This meticulously maintained farmhouse is a true gem, blending modern conveniences with timeless country elegance. Don't miss your opportunity to call this enchanting property your next home. $2,495,0008289 Diamond Back Cove Road Easton, MD 21601Open House: Saturday, 4/27 11:00-1:00PM
Courtesy: Long & Foster Real Estate, Inc.
View additional infoSpectacular broad views of the Miles River! This is one of Talbot County's premier waterfront lots. The historic home was been completely remodeled yet kept its historic charm. This was once the home of world renowned opera singer John Charles Thomas in the early 20th century. Upgrades include Geo thermal heating and cooling, large primary bathroom, first floor bedrooom with full bath and sitting room, Gorgeous hardwood floors and a first floor office. The open floor plan is ideal for entertaining or just enjoying your family while you cook. This home is filled with plenty of natural light from the oversized energy efficient windows. Ceiling height on the first floor is 10 Ft. also adding to the bright and open feeling. The large screened porch overlooking the waterfront is perfect for relaxing with a good book and a glass of ice tea. The thoughtfully designed flowering plants and trees add to the tranquil ambiance of the 3.5 acre lot. These owners have added a beautiful heated , gunnite pool with separate spa and outdoor entertaining area. At the waterfront there is a gazebo and firepit for star gazing nights. Diamond Back Cove road provides the perfect entrance with flowering trees , historic barns and stunning estate homes.
Courtesy: Meredith Fine Properties, 4107458060
View additional infoNew Price!! Spacious rancher in the community of South Beechwood. This home offers 3 bedrooms, 2 bathrooms, a fireplace in the family room, a nice size living room, an eat in kitchen, a separate dining room with a sliding glass door that enters into a light and airy sunroom with many large windows. There is hardwood flooring under the carpet, plus a 2 car garage with a workshop area. Updates include a new roof (2024) and stainless steel appliances in the kitchen (2023). The large fenced yard is great for outdoor entertaining, pets or kids.
Courtesy: Keller Williams Flagship of Maryland
View additional infoWelcome to Easton! Fantastic 1 plus acre homesite with all the grading and engineering , and building permits.The Congressional offers first floor primary suite and a 2 story family room. Options include a second primary bedroom on the 2nd floor, for multi generational living. Time to personalize this home is now.
Courtesy: Meredith Fine Properties, 4108226272
View additional infoVery nice 2 bed/2 bath condo in downtown Easton.! Nice neighborhood only, a half block from the rails-to-trails walking path and just short walk to Easton's shops and restaurants. HOA fee includes all outside maintenance of the building, yard, sidewalks, ect.
Courtesy: Benson & Mangold, LLC, (410) 822-6665
View additional infoWell maintained Treehaven townhome. Offering open 1st floor plan with wood laminate flooring, spacious kitchen with all access, dining area and laundry, pantry and double closets. 2nd floor offers generous primary with stand up shower and single vanity and large wall closet and double windows. There are also 2 additional bedrooms and shared hall bath and linen closet. This is a low maintenance unit with 2 assigned parking spaces and small rear patio area.
Courtesy: TTR Sotheby's International Realty, (410) 673-3344
View additional infoCharming Charleston Colonial in Cooke's Hope! Situated on a private lot withÂbeautifulÂlandscaping, this custom 3 bedroom home welcomes with gracious double porches. The spaciousÂliving room with 9' ceilings, fireplace, crown molding and elegant dining room with hardwood floors are ideal for entertaining. The generous kitchen features stainless appliances, Corian counters, abundant storage and counter space. Fabulous bright sunroom overlooks the privateÂpatio and side yard.ÂÂUpstairs features the spacious en suite primary with updated bathroom. laundry and access to the wonderful private 2nd story porch and 2 additional bedrooms and full bath. The third floor houses largeÂbonus room (11 x 21) and office/studio space with great light. The private fenced rear yard had large patio with mature landscaping is ideal for outdoor living. The property is completed by a detached 2 car garage with over 500 ' of walk up storage space. Enjoy the amenities of the Cooke's Hope community including water access, community pier, miles of trails and nature paths, tennis courts, private fitness center, ponds, dog park and pavilion all in a park like setting. $479,900- 6 Sandy Lane Easton, MD 21601Open House: Saturday, 4/27 12:00-5:00PM
Courtesy: Meredith Fine Properties, 4107458060
View additional infoSandy Lane Living at 807 N Washington Street features the Wylie at 6 Sandy Lane. This custom-built home has everything you need for the comfort of you and your family. The efficient ranch style packs functionality into an ideal layout. Sixteen ft. ceilings in the living room and large windows fill every room with natural light, including the kitchen, laundry room and bathrooms. Whether you work from a home office, or have a growing family, the 3 bedrooms with generous closets will meet your needs. The beautiful deck off the dining room is the perfect location for family barbecues and entertaining. This home is currently under construction, expected to be ready for occupancy in early summer 2024. Please do not show without prior appointment confirmation from the listing agent. *Pictures, artist renderings, photographs, colors, features and sizes are for illustration purposes only and may vary from the homes as built. Image and representative of plan only and may vary as built.* $372,50029317 Pin Oak Way Easton, MD 21601
Courtesy: Long & Foster Real Estate, Inc., (410) 221-8000
View additional infoGet the wooded view and tranquility of nature while being just minutes from all that Easton has to offer. This South Beechwood home offers lots of space and peace and serenity with wooded rear yard. This home is perfect for multi-generational living with main floor family room, bedroom and full bath and three additional bedrooms, 2 full baths and living area upstairs. Fireplace on 1st floor. If you have chosen the path of working from home utilized the 1st floor bedroom for a dedicated office space keeping home and work life separate. NEW ROOF and gutters 2024. Owner has installed all replacement windows, new hot water heater, new bosch dishwasher recently updated Upper and lower decks look back to wooded area that is just beautiful. $115,000112 Park Ln. Easton, MD 21601
Courtesy: Benson & Mangold, LLC, (410) 822-6665
View additional infoWelcome to Sun Communities Hyde Park 55+ Community! Hyde Park offers an outdoor pool, club house, and shuffle courts. These amenities are included in monthly ground rent along with property taxes, water, sewer, snow removal on paved streets, maintenance of common areas, trash services, and onsite office management. This home has 2 bedrooms, 1.5 bathrooms and is for sale fully furnished or unfurnished. The open layout connects the kitchen, dining room and living room with LVP flooring, except the primary bedroom. The kitchen has an island. The second bedroom which can double as an office, has a convenient half bathroom. Enjoy a large sunroom, an exterior balcony and patio for outdoor-indoor living. Central AC system is brand new (2023). Hyde Park is located minutes away from historic downtown Easton, shopping centers, restaurants, entertainment, and Rt 50 for easy commuting. Buyers must have park approval and payment of Application fee by check or money order. Contingency on approval is recommended. The property management office is open Mon-Fri 8:30-5pm. Buyers and their agents should confirm square-footage and all information to their satisfaction.
Courtesy: Coldwell Banker Realty, jim.parks@cbmove.com
View additional info*Lovely Townhome Convenient to Key Amenities* As you cross the threshold, this delightful 3-bedroom, 3.5-bath home turns on the charm with beautiful wood floors on the entire first floor. The well-equipped kitchen is sure to please with abundant cabinetry and major appliances, along with new granite counters ready to follow your culinary directions. Separate dining room allows for family and friends to gather and enjoy a meal together. The rear deck just off the family room is destination number one for your relaxation. Ascend upstairs to the primary bedroom with a spacious walk-in closet and ensuite bathroom that offers the luxury of respite at the end of the day. The gem of this home is the other two bedrooms- one on the 2nd level and one on the 3rd level- have their own walk-in closet and ensuite bathroom offering private sleeping quarters. Laundry is located on the second level. A den and walk-in attic space completes the third level. Cool off on those hot summer days swimming or playing a round of tennis in the community pool and courts. Conveniently located with easy access to downtown Easton and walking distance to the YMCA at Peachblossom and Idlewild Park. Take a day trip to Oxford to ride the ferry or enjoy fine dining in Easton or St.Michaels. This delightful dwelling is a special find in the highly desirable Easton Club Community. Don't wait to make this your home! Schedule your private showing today.
1–25 of 54 properties displayed
How may I help you?Get property information, schedule a showing or find an agent |
|||||||||||||||||||||||||||||||||||||||||||||||||||||||||||||||||
Copyright © Metropolitan Regional Information Systems, Inc.


