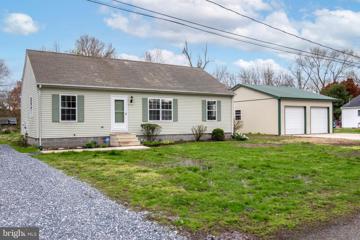 |  |
|
Claiborne MD Real Estate & Homes for Sale1 Properties Found
The median home value in Claiborne, MD is $237,000.
This is
lower than
the county median home value of $380,000.
The national median home value is $308,980.
The average price of homes sold in Claiborne, MD is $237,000.
Approximately 54% of Claiborne homes are owned,
compared to 11% rented, while
34% are vacant.
Claiborne real estate listings include condos, townhomes, and single family homes for sale.
Commercial properties are also available.
If you like to see a property, contact Claiborne real estate agent to arrange a tour
today!
1–1 of 1 properties displayed
Refine Property Search
Page 1 of 1 Prev | Next
$385,00023329 Tunis Lane Claiborne, MD 21624
Courtesy: Benson & Mangold, LLC, (410) 822-1415
View additional infoDon't miss this recently updated home close to St. Michaels & Claiborne's public landing. New Claiborne listing 3 bedroom 2 full baths split floor plan , new luxury vinyl plank flooring , freshly painted throughout ,new ceramic tile flooring in bathrooms. Primary bedroom has attached bath with dual sinks, ceiling fan and walk in closet with closet organizer. Bathrooms updated with quartz counters, comfort height toilets, new fixtures. Kitchen has new stainless steel appliances, large single bowl stainless sink, and quartz counters. There is a rear deck overlooking private back yard. New stone has been added in driveway, and new sump pump in crawlspace. Separate large pole barn with concrete floor, workbench , 2 overhead bay doors with auto openers and concrete parking pad. Close to public landing, St. Michaels and Tilghman . Washer and dryer are older and go in "as-is" condition
Refine Property Search
Page 1 of 1 Prev | Next
1–1 of 1 properties displayed
How may I help you?Get property information, schedule a showing or find an agent |
|||||||||||||||||||||||||||||||||||||||||||||||||||||||||||||||||
Copyright © Metropolitan Regional Information Systems, Inc.


